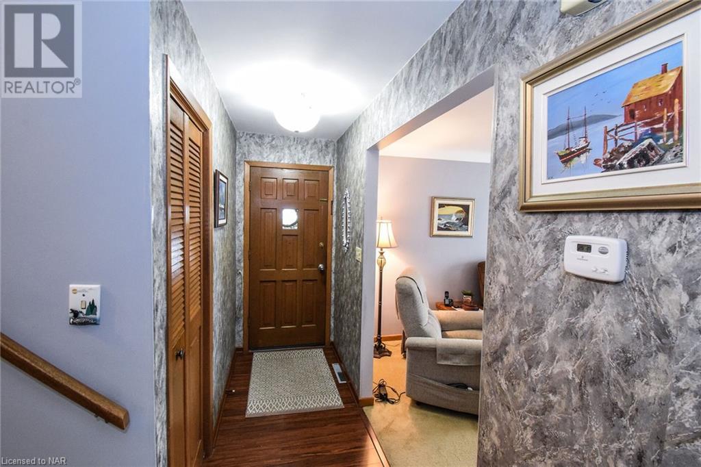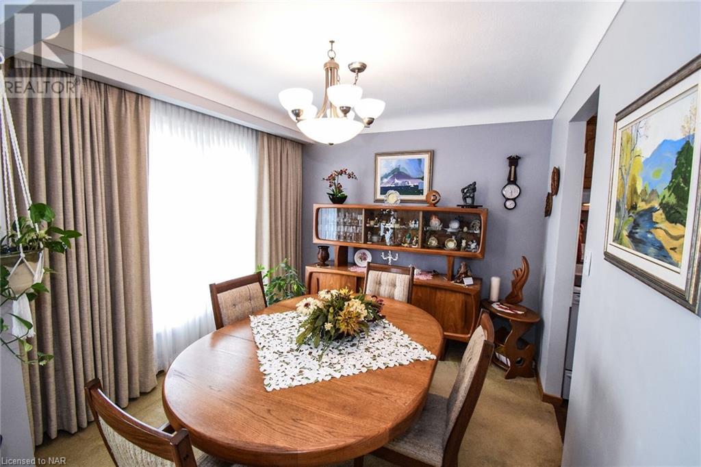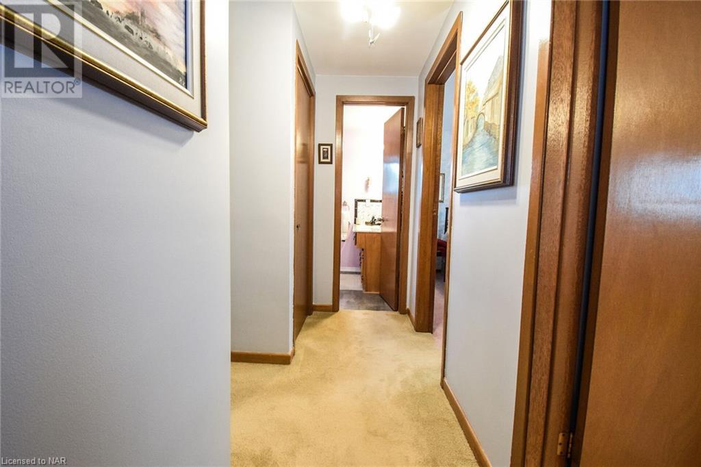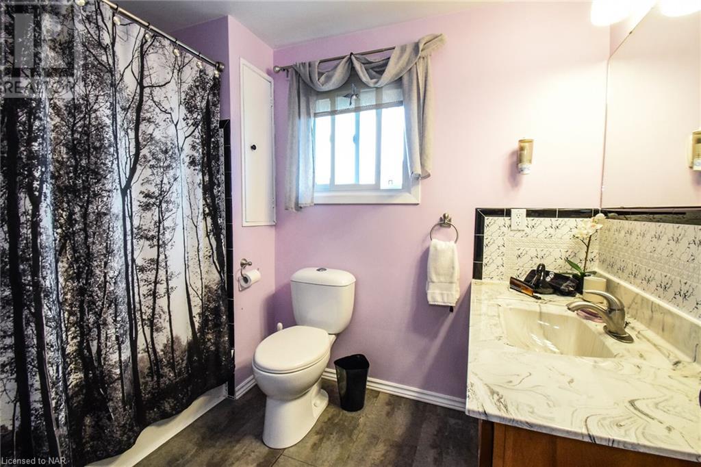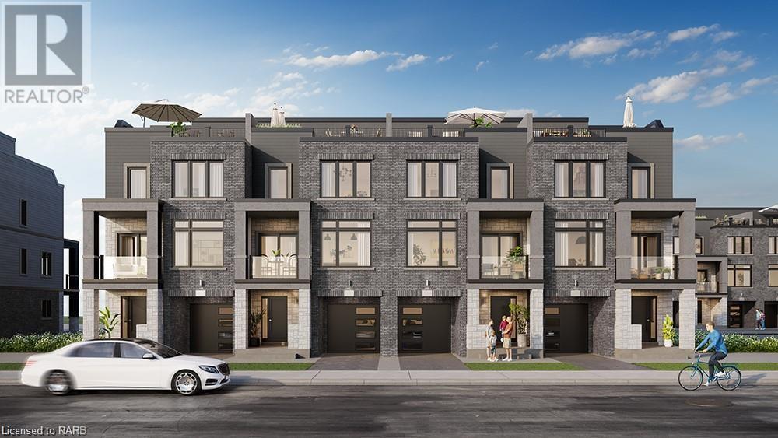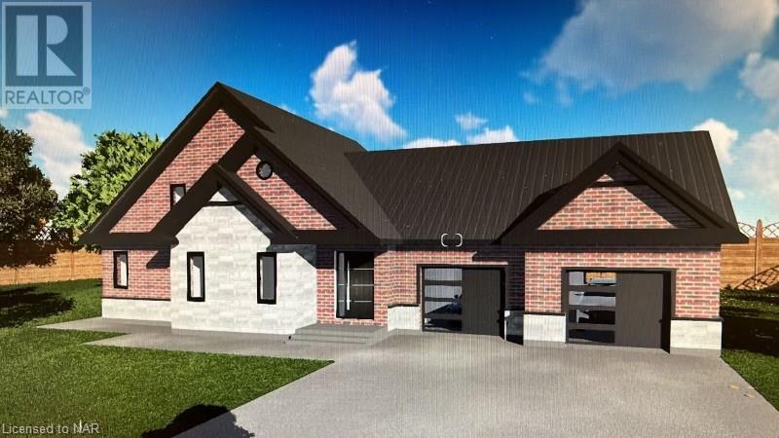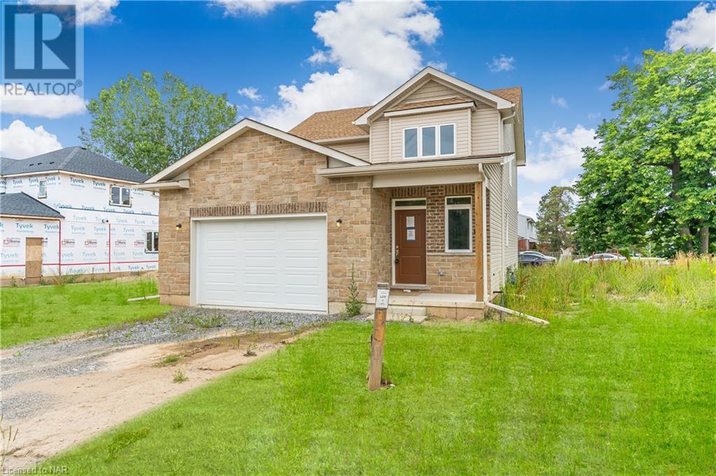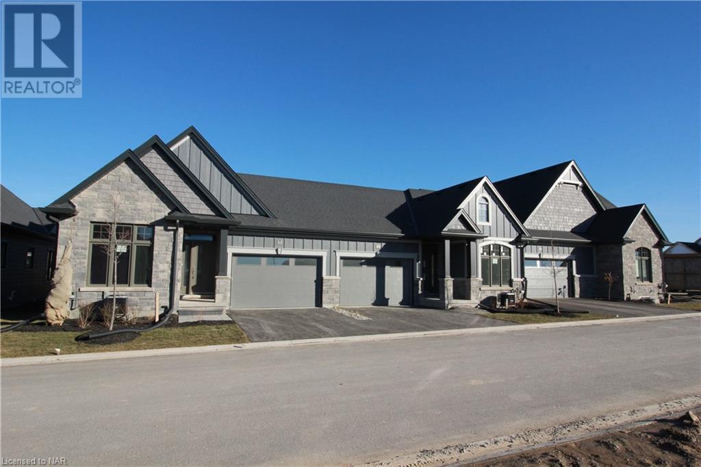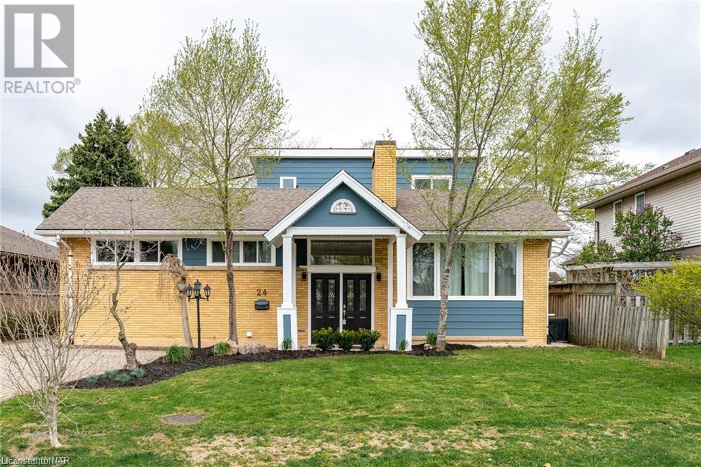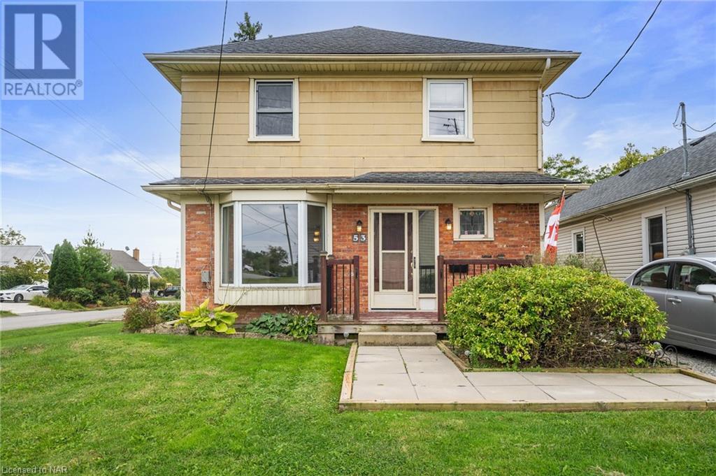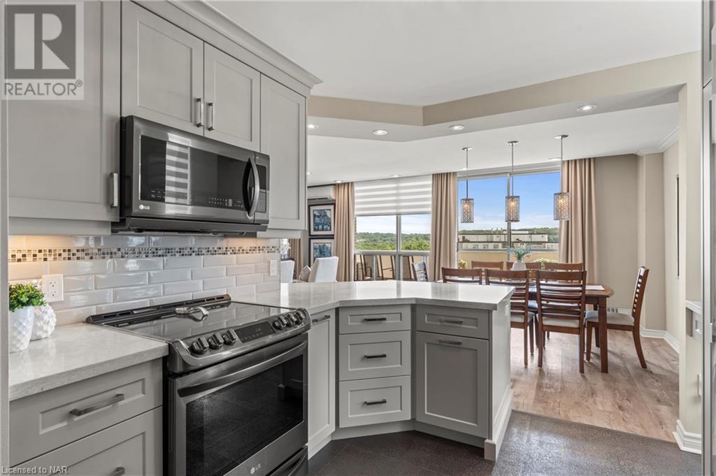77 SHERMAN Drive
St. Catharines, Ontario L2N2L6
| Bathroom Total | 2 |
| Bedrooms Total | 3 |
| Cooling Type | Central air conditioning |
| Heating Type | Forced air |
| Heating Fuel | Natural gas |
| 4pc Bathroom | Second level | Measurements not available |
| Bedroom | Second level | 10'3'' x 9'0'' |
| Bedroom | Second level | 11'3'' x 9'10'' |
| Primary Bedroom | Second level | 14'3'' x 9'9'' |
| Cold room | Basement | 11'3'' x 4'6'' |
| Workshop | Basement | 9'6'' x 7'6'' |
| 3pc Bathroom | Lower level | Measurements not available |
| Family room | Lower level | 26'6'' x 10'6'' |
| Kitchen | Main level | 11'3'' x 9'3'' |
| Dining room | Main level | 9'9'' x 9'9'' |
| Living room | Main level | 17'3'' x 11'3'' |
YOU MIGHT ALSO LIKE THESE LISTINGS
Previous
Next





